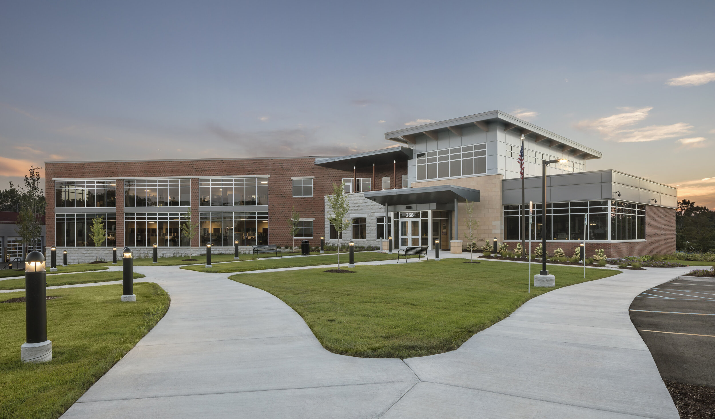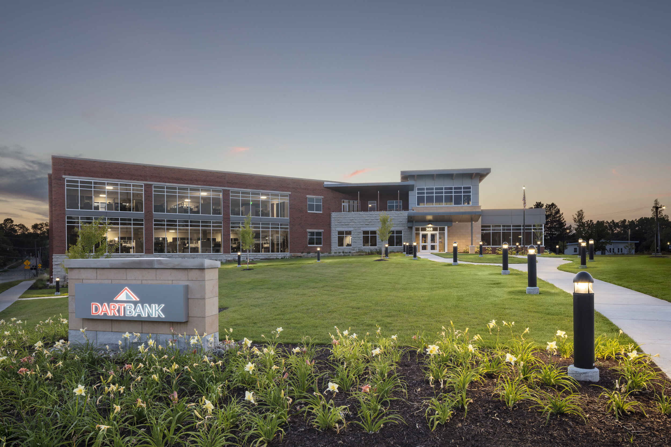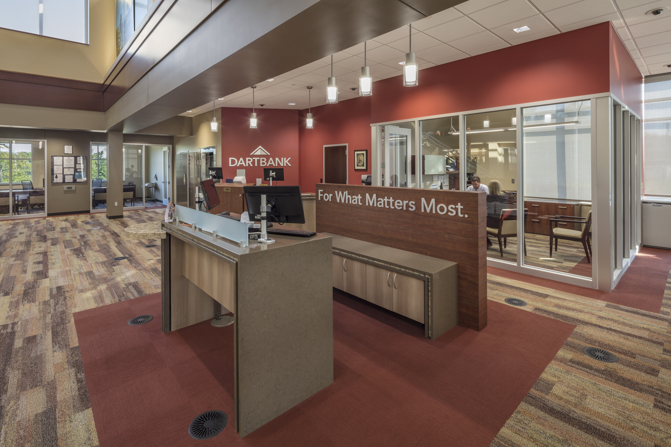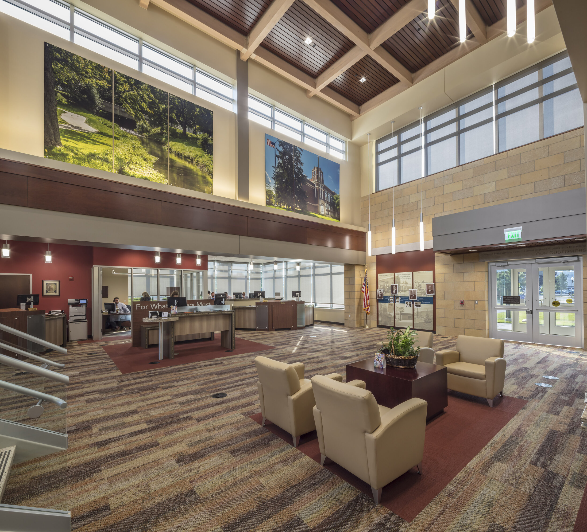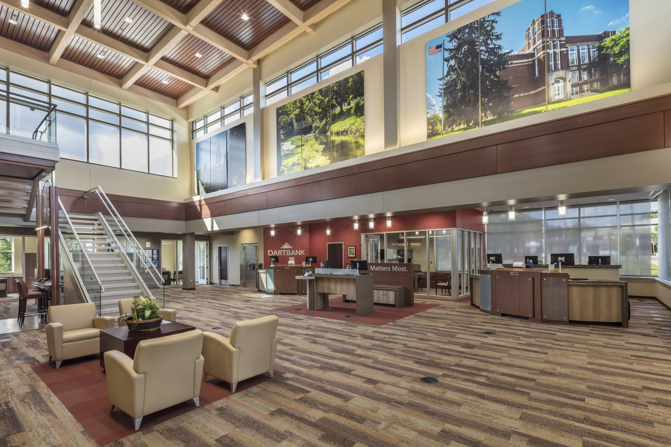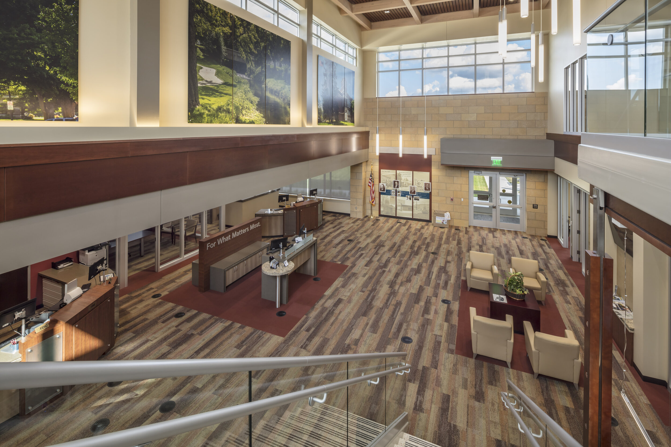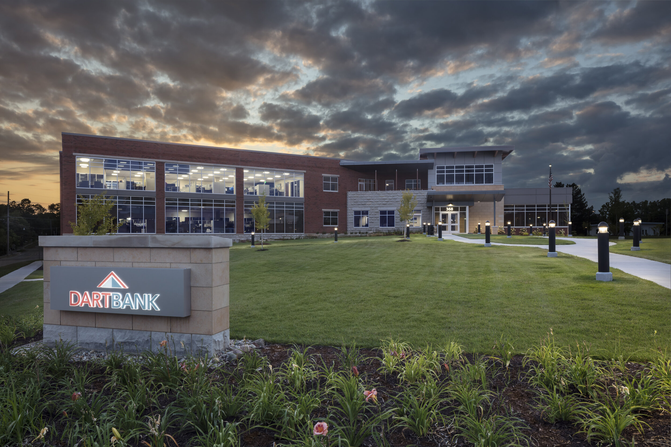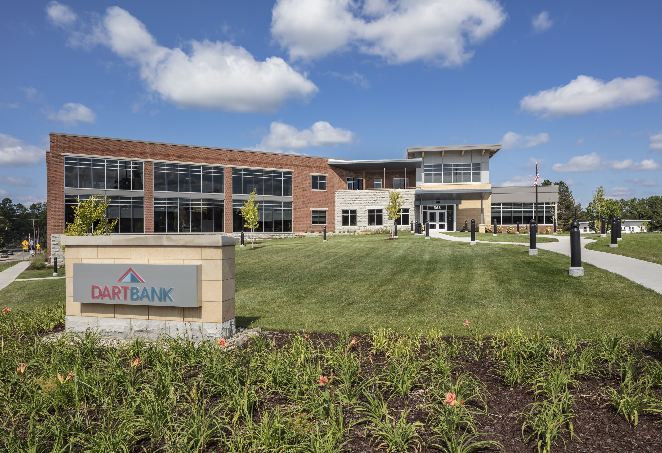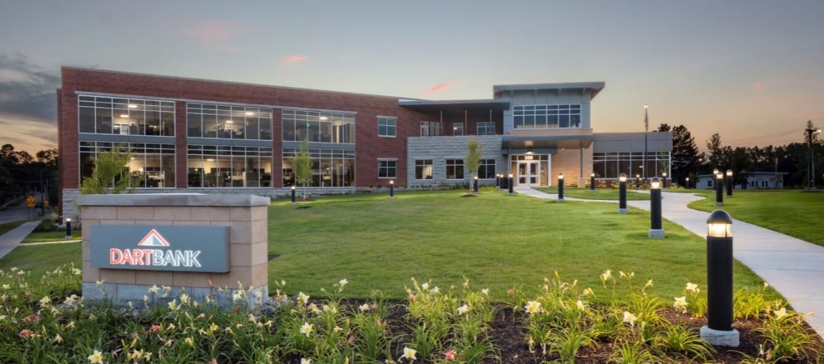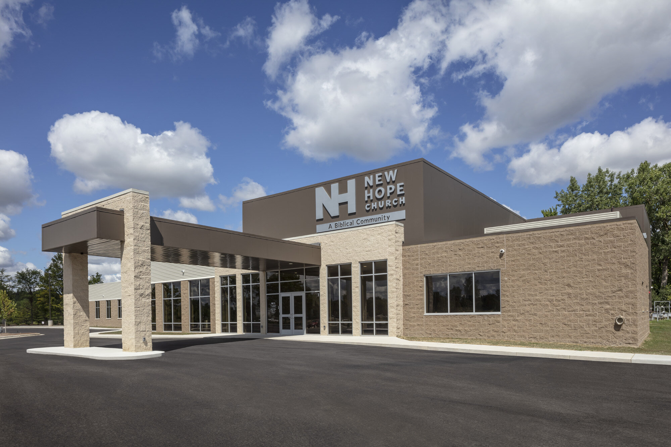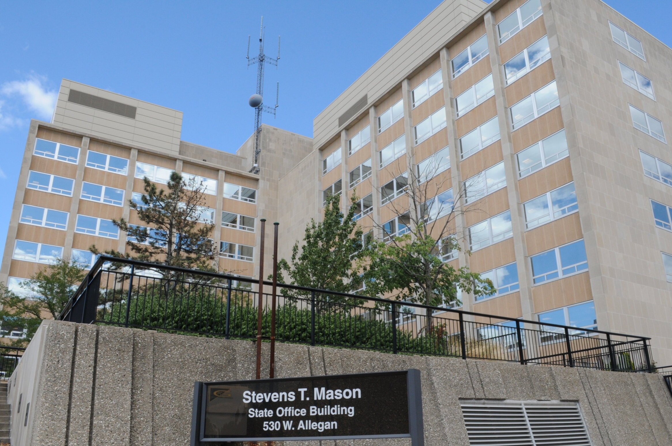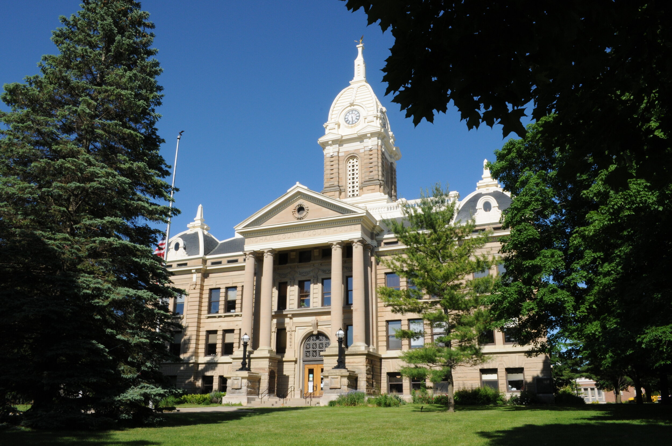Dart Bank Headquarters
Mason, Michigan
Project Responsibilities For Matrix
Electrical Engineering
Lighting systems upgrade
Data wiring
New server room
Reconfiguring of power distribution
Mechanical Engineering
Upgrade of HVAC systems
Plumbing renovations
Expansion of Building Automation Systems
Commissioning
Commissioning of new and existing HVAC & lighting systems
The Dart Bank Headquarters Building project consisted of a new 27,000 square foot office building. The project included a 2-story lobby, conference rooms, office spaces, break rooms, an interactive teller machine drive through, and a geothermal heat pump system. An emergency generator was also included in the project.
This project also included commissioning during, and after, construction to ensure the design intent was being met. Matrix performed functional tests to ensure the mechanical and electrical systems were working properly, and provided solutions to any deficiencies that arose.
Utility rebates were also completed to ensure maximum savings and energy efficiency for the building. Rebates were completed for the lighting system, mechanical systems, water heaters, and variable frequency drives for the equipment. Upon completion of the rebate process, Matrix worked directly with Consumers Energy to ensure compliance of all forms and documentation.
Dart Bank Headquarters Project Photos
