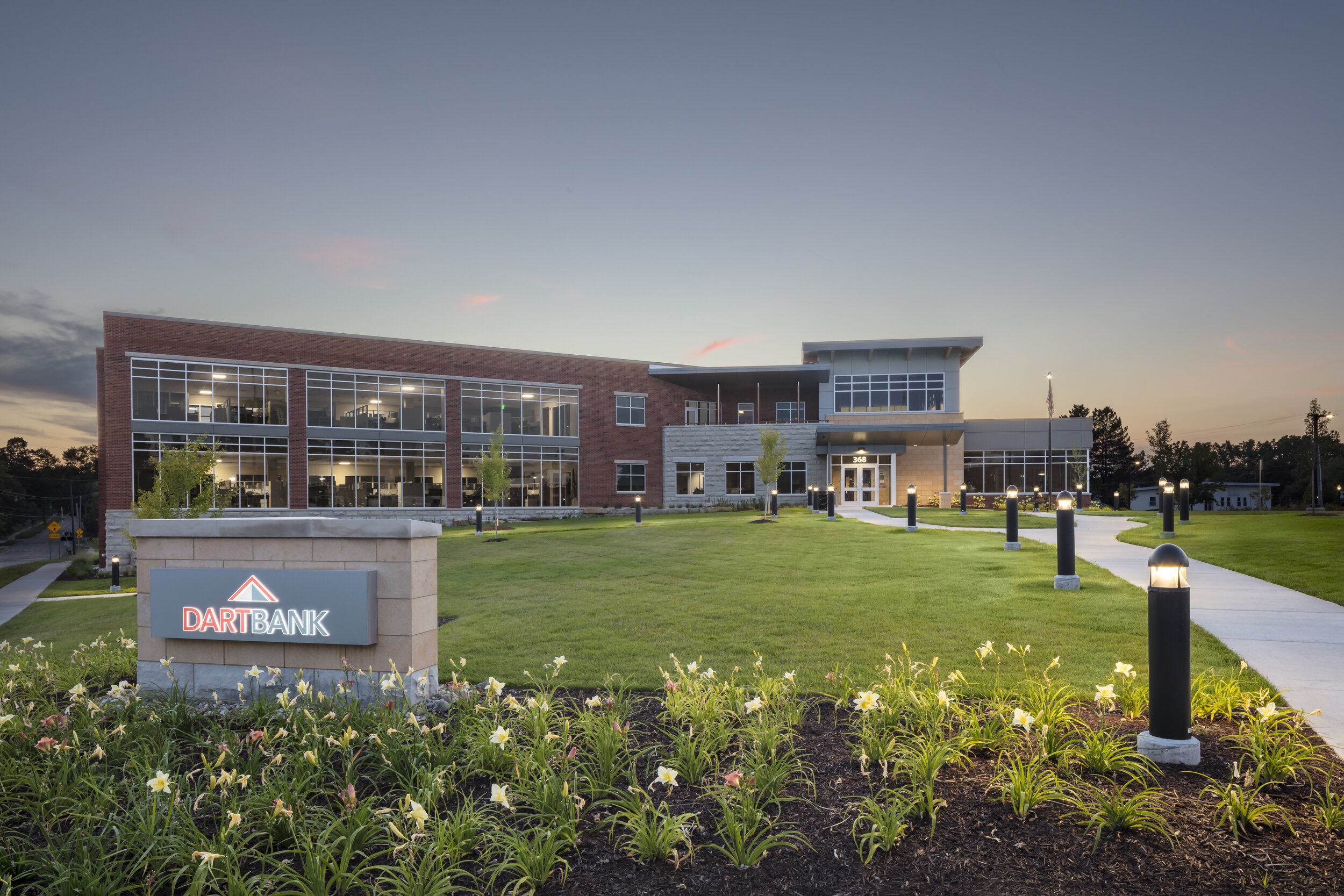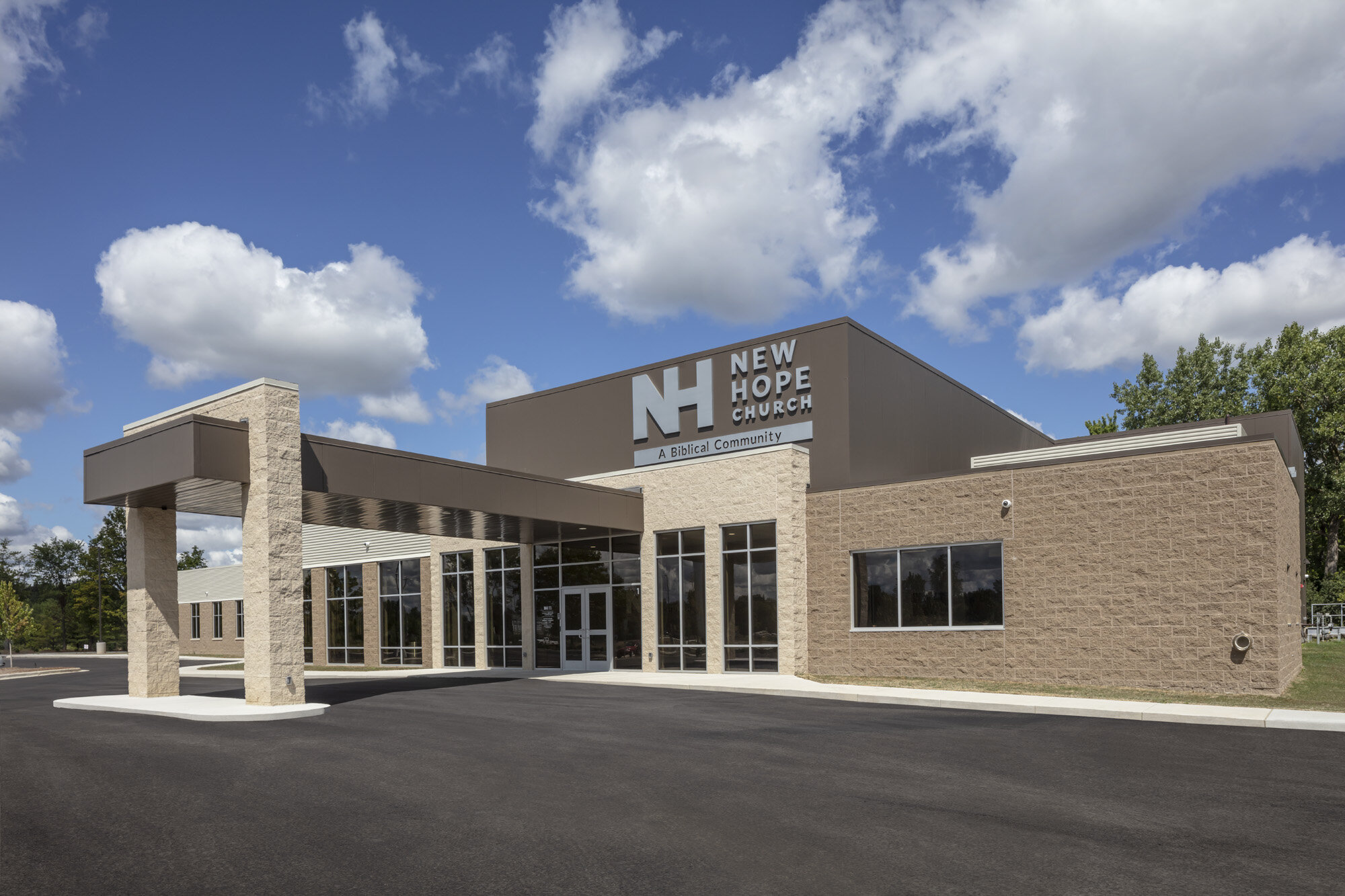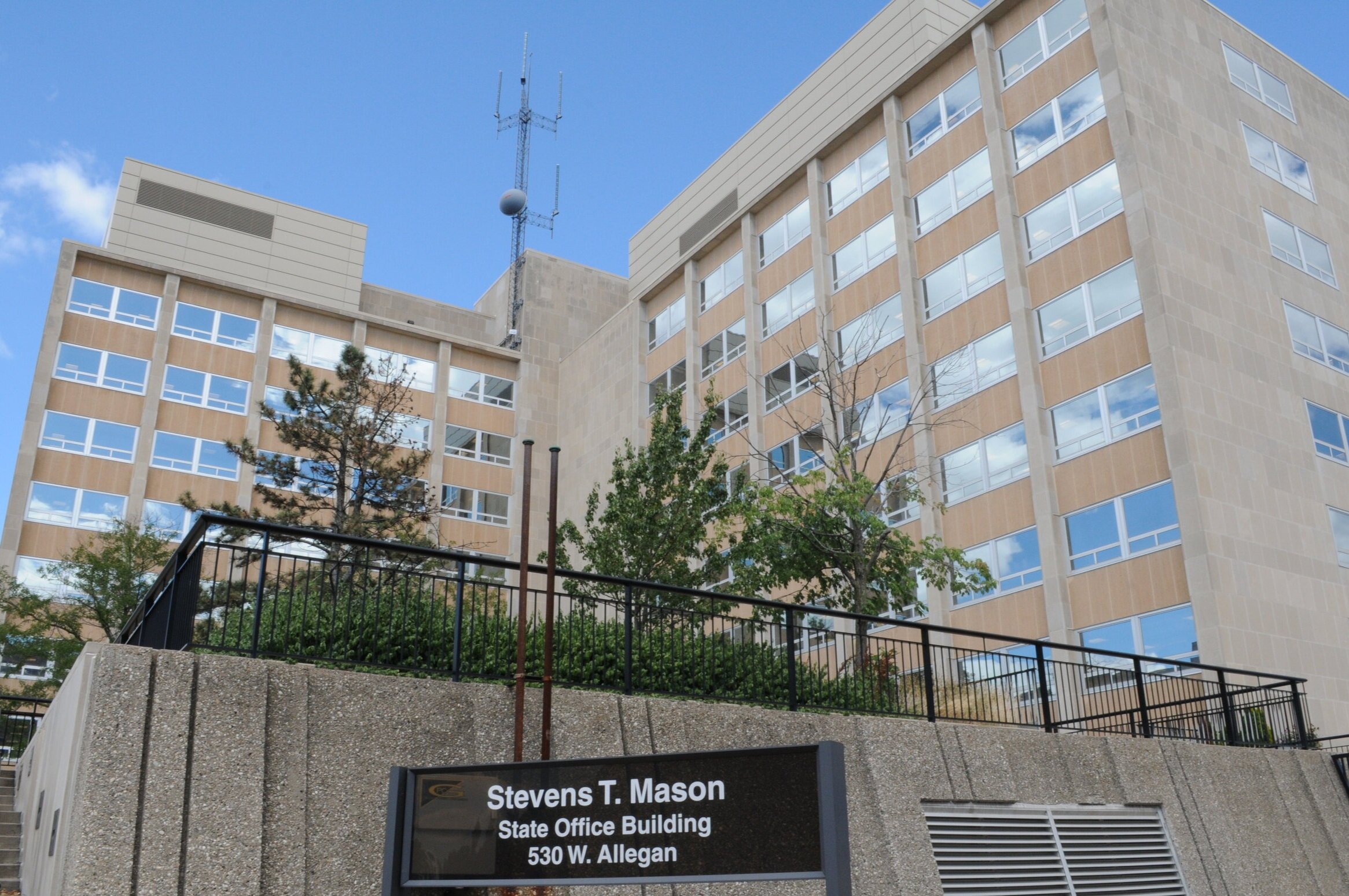Secondary Complex
Lansing, Michigan
Project Responsibilities For Matrix
Electrical Engineering
Lighting systems upgrade
Data wiring
New server room
Reconfiguring of power distribution
Mechanical Engineering
Upgrade of HVAC systems
Plumbing renovations
Expansion of Building Automation Systems
Commissioning
Commissioning of new and existing HVAC & lighting systems
The project consisted of upgrading the mechanical and electrical infrastructure for the three-story 255,000 square foot building.
The HVAC system consisted of replacing and rezoning 175,000 square feet of office space with new VAV boxes to match the new floor layout.
The heating system central equipment was completely replaced, control valves were replaced in both the heating and chilled water systems and new air handlers were installed.
The HVAC system was also installed to eliminate the pressure problems that were occurring in the building. Matrix responsibilities also included plumbing, fire protection, lighting, power, fire alarm, and data.
Sam Corey Senior Center Project Photos










