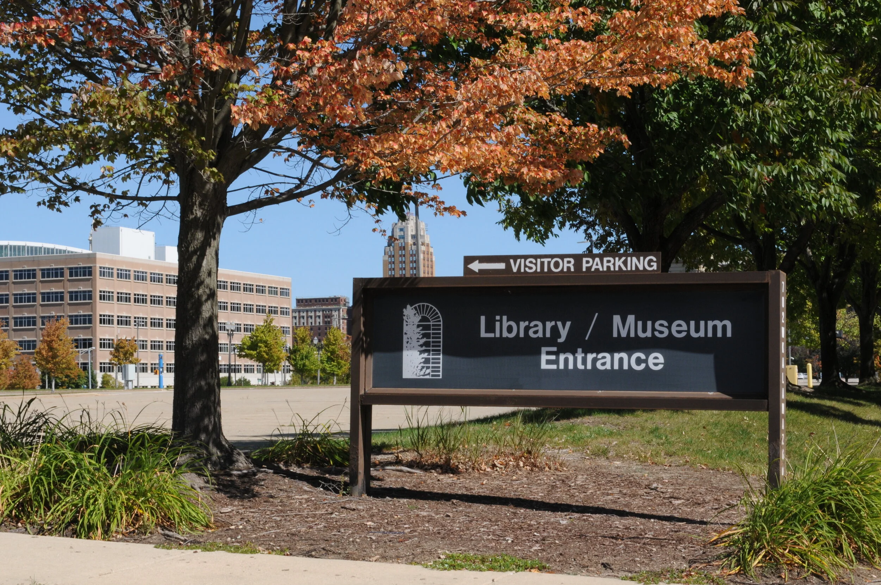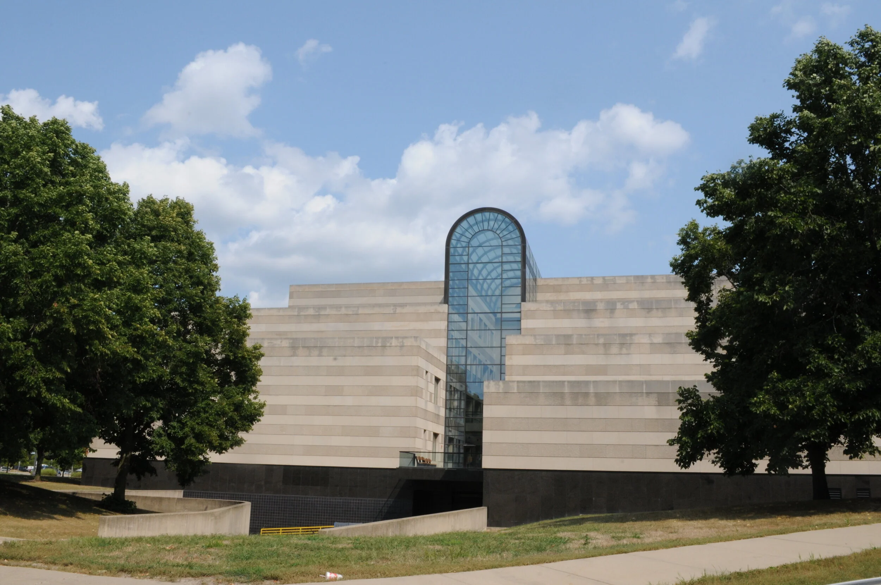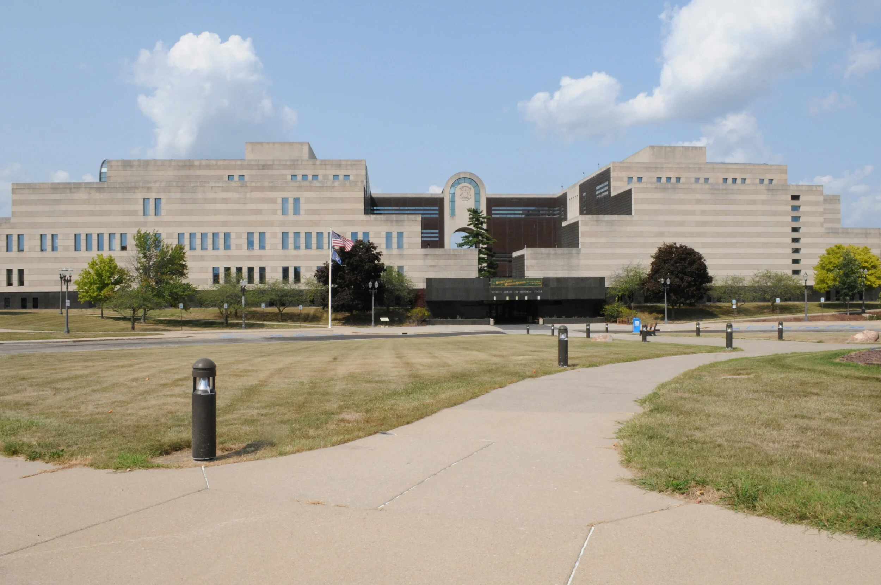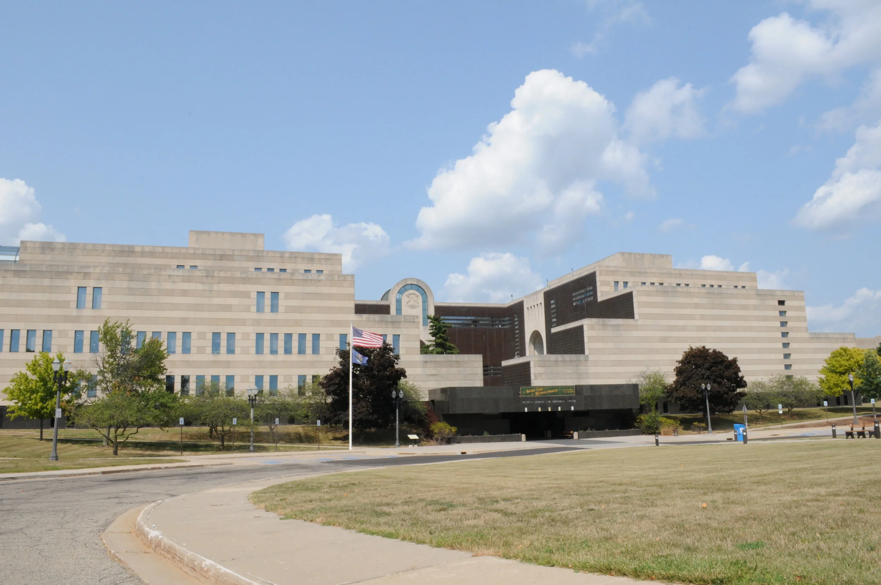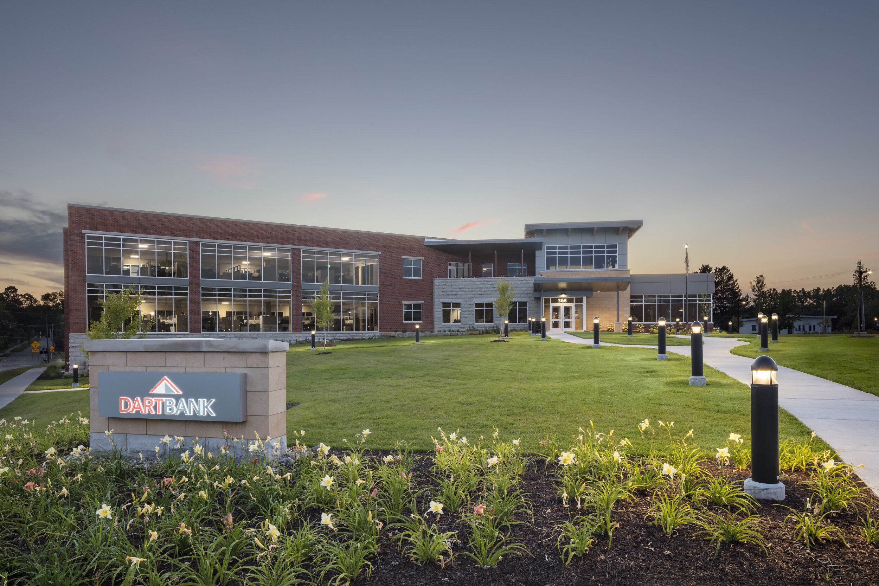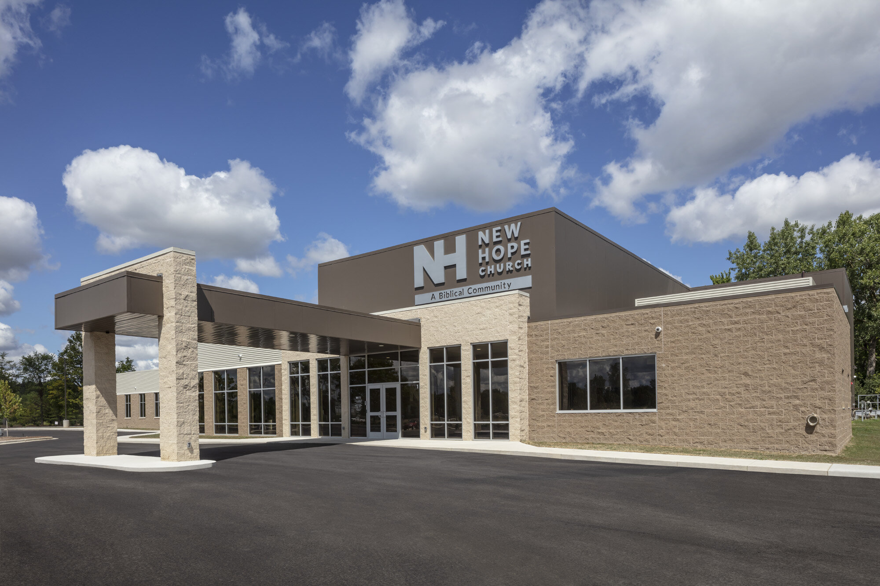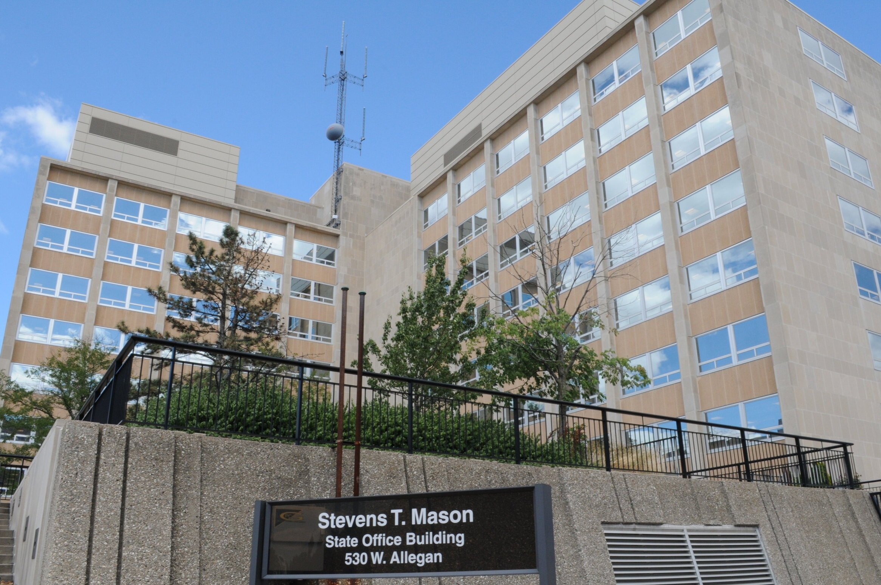State of Michigan Library & Historical Center
Lansing, Michigan
Project Responsibilities For Matrix
Electrical Engineering
Lighting systems upgrade
Data wiring
New server room
Reconfiguring of power distribution
Mechanical Engineering
Upgrade of HVAC systems
Plumbing renovations
Expansion of Building Automation Systems
Commissioning
Commissioning of new and existing HVAC & lighting systems
Renovate 9,000 square feet of the Lansing Library and Historical Center.
Matrix reconfigured the mechanical and electrical systems in the building to match the new floor plan layout. The new floor plan layout was designed to better match the needs of the space.
Key Elements in Scope of Work:
Reconfigured HVAC system to match new floor plan
Added VAV boxes and exhaust fans to mach the new zoning requirements for the space
Audio-Visual System coordination
Lighting Design
Power Distribution
State of Michigan Library & Historical Center Project Photos
