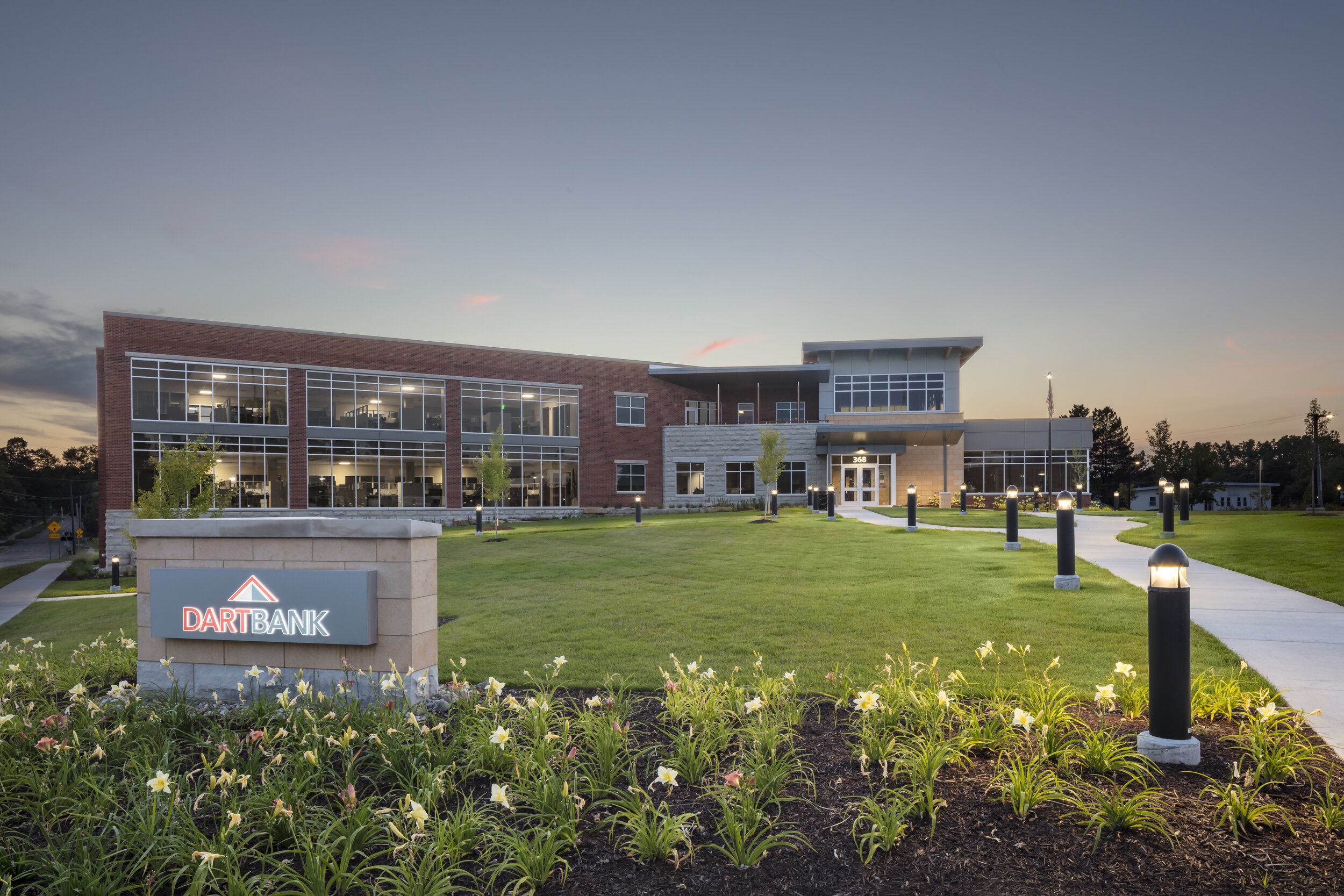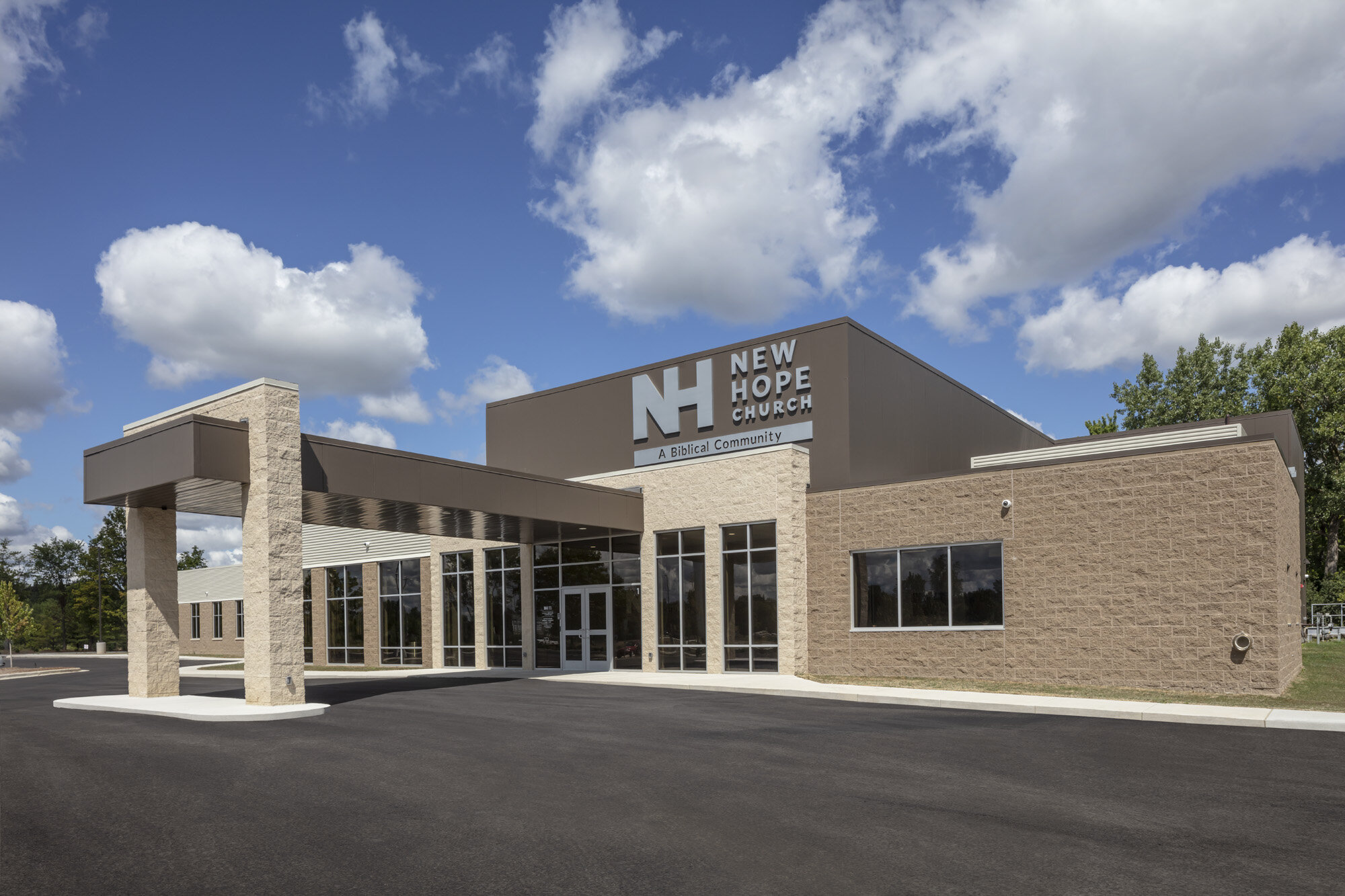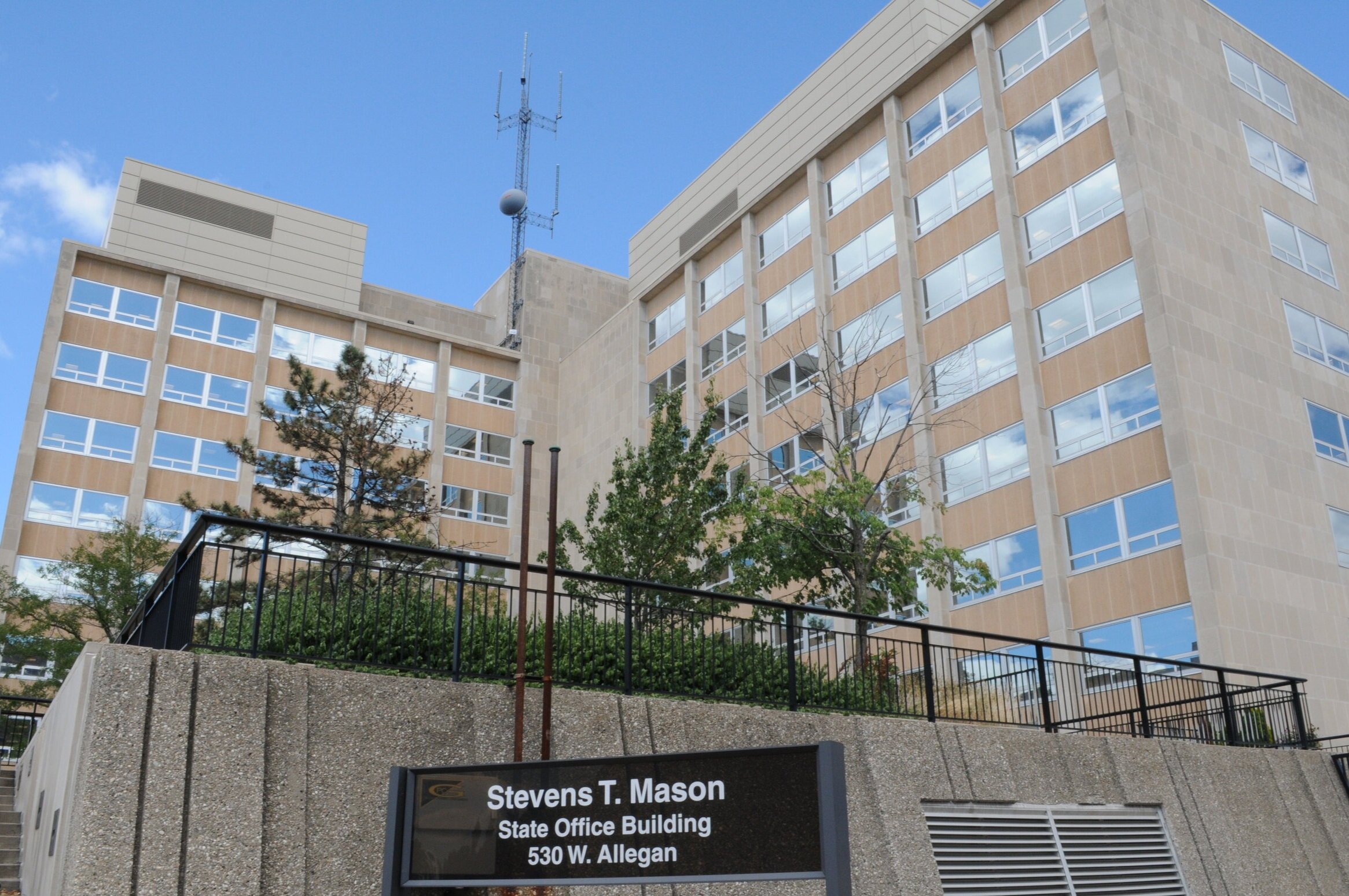Burcham Hills
Lansing, Michigan
Project Responsibilities For Matrix
Electrical Engineering
Lighting systems upgrade
Data wiring
New server room
Reconfiguring of power distribution
Mechanical Engineering
Upgrade of HVAC systems
Plumbing renovations
Expansion of Building Automation Systems
Commissioning
Commissioning of new and existing HVAC & lighting systems
Matrix provided complete mechanical and electrical plans to install a 13,000 square foot addition primarily consisting of independent living quarters, dining area, and food serving area.
There will also be about 1,000 square feet of existing area that will become rooms and a 200 square foot room that will become common area. Matrix provide the design in Revit to assist in the coordination process and allow the owner to have a better understanding of what our systems will look like.
Burcham Hills Project Photos









